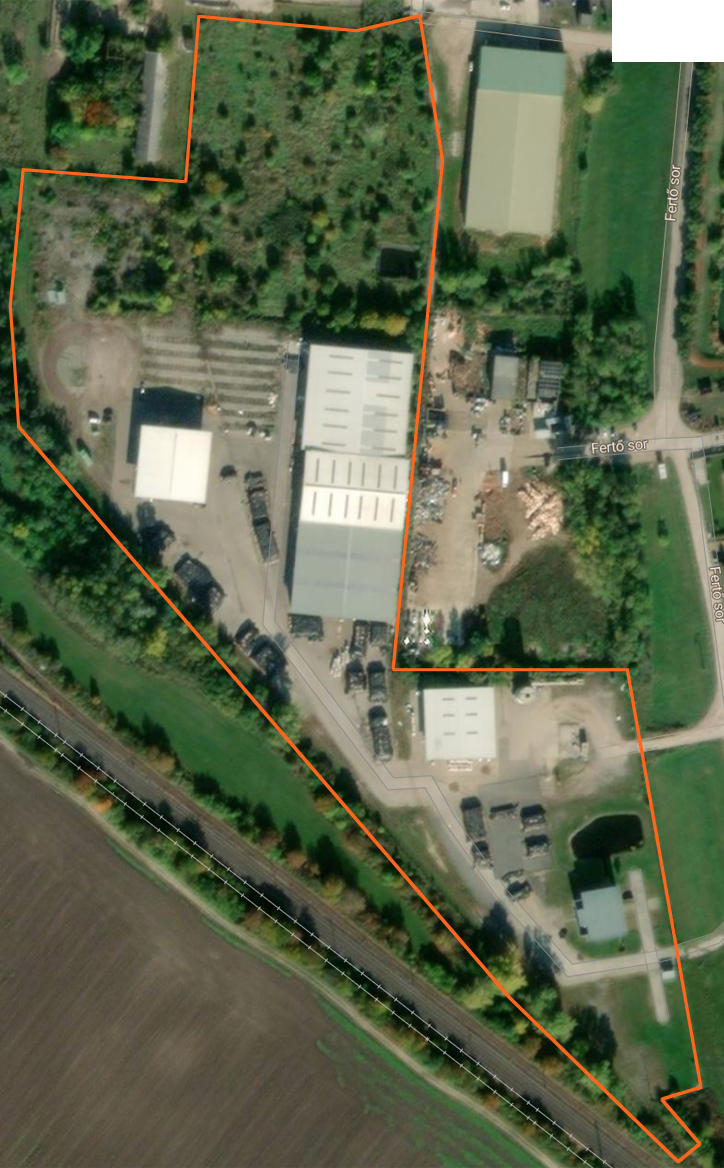

5.8 hectares of total area • Office building: 490 sqm
5 halls sized from 1000 to 2000 sqm
Railway connection: approx. 800m private track in total
Motorway connection -> 2km • Vienna Airport -> 70km
Wage cost level 50% below EU average
3 hectares area • fully developed • 3000 sqm building area
Railway connection approx. 1500m private track • Motorway connection 1km • Vienna Airport 50km
Wage cost level 50% below EU average
3 hectares area • fully developed • 3000 sqm building area
Railway connection approx. 1500m private track • Motorway connection 1km • Vienna Airport 50km
Wage cost level 50% below EU average
3 hectares area • fully developed • 3000 sqm building area
Railway connection approx. 1500m private track • Motorway connection 1km • Vienna Airport 50km
Wage cost level 50% below EU average
3 hectares area • fully developed • 3000 sqm building area
Railway connection approx. 1500m private track • Motorway connection 1km • Vienna Airport 50km
Wage cost level 50% below EU average
The industrial site for sale is located in a logistically ideal location in Mosonmagyaróvár, in the border triangle of Austria, Slovakia and Hungary. Within a radius of 40 - 70km :
• Automobile production plants Györ, Bratislava..
• Vienna, Vienna airport
The facility has a total area of approx. 58,000 sqm, approximately 18,000 square metres of which are undeveloped green areas.
Infrastructure & Buildings:
• Railway connection , feeder rails on site
• Motorway connection 2km
• 1 administration building, with tech room and AC
• 2 workshops/warehouses, 1 of which with office wing
• 3 covered outdoor storage areas, 1 of which scaffolded
• 1 silo
• 1 fire water reservoir
The current special taxes for foreign companies in Hungary are
valid only for the following sectors: show the list
See details >>>
1. financial companies
2. insurance companies
3. mineral oil producers
4. energy companies
5. mining companies
6. retail trade
7. telecommunications
8. airlines
9. pharmaceutical trade
10. regular reserve providers
11. pharmaceutical manufacturers
View from the north of the entire complex
Office building east side
View over the central and northern part of the site from the east
View over the south and central part of the site from the east
View from the south over the entire complex
Buildings "D" and "G" south view
Office building west view
View over the south and central part of the site from the west
Buildings "D" and "E" west view
View from the north of the entire complex
Office building east side
View over the central and northern part of the site from the east
View over the south and central part of the site from the east
View from the south over the entire complex
Buildings "D" and "G" south view
Office building west view
View over the south and central part of the site from the west
Buildings "D" and "E" west view
Key facts - what makes Mosonmagyaróvár unique and equally attractive for logistics and Manufacturing companies alike
Location :
• 70-80km distance to Vienna and Vienna Airport
• 40km to Györ, 30km to Bratislava, 160km to Budapest
• Railway connection to the east-west line Vienna-Györ-Budapest, next
Junction for north-south connections, Hegyeshalom 10km away
• the location benefits from the third lowest wage cost level in Europe,
50% below EU27 average.
• it is almost impossible to get the required permits for the building and operation of a similarly sized plant with its existing dedications and infrastructure in this region,
let alone further west in middle Europe
• 2km to the Mosonmagyaróvár motorway junction, M1
• Bus and train connections within a 10-minute walk
Site & Infrastructure :
• 57.670sqm Total area, ca. 4ha paved, 1,8ha green area
• Property fenced with wire mesh, gated
• Industry standard power distributor up to 650V rated voltage
• Approx. 800m of shunting track on site
• Dedicated water reservoir
Development:
• Office building "A"
493sqm usable area
Ground floor - reception area, 3 offices, technical room,
Storage room, kitchen, 2 sanitary rooms
OG - 2 offices, 1 office/archive, 2 last used as employee accommodation
Rooms, kitchen, 4 sanitary facilities
• Workshop/warehouse "C"
990sqm usable area, 6.50m height
Workers' catering area with changing rooms, kitchen and sanitary facilities
• Covered open-air storage "D"
2000sqm floor space, 6.60m height
fully shelved, use e.g. for wood or profile/pipe storage
• Covered open-air storage "E"
1350sqm floor space, 8.15m height
• Workshop/warehouse "F"
1790sqm floor space, 6.50m height
• Covered open-air storage "G"
963sqm floor space, 7.50m height
>> Download all documents <
Contact us

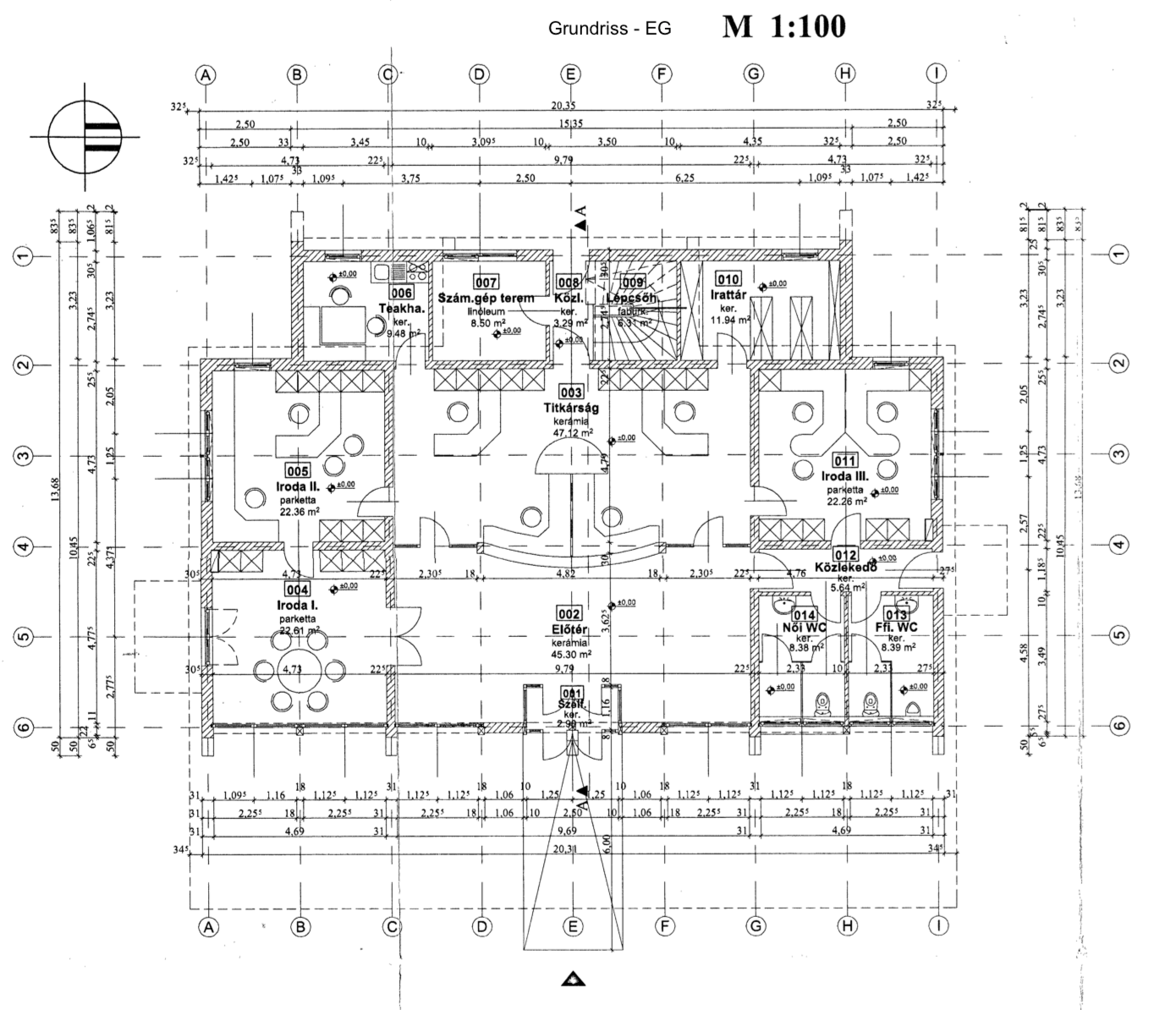
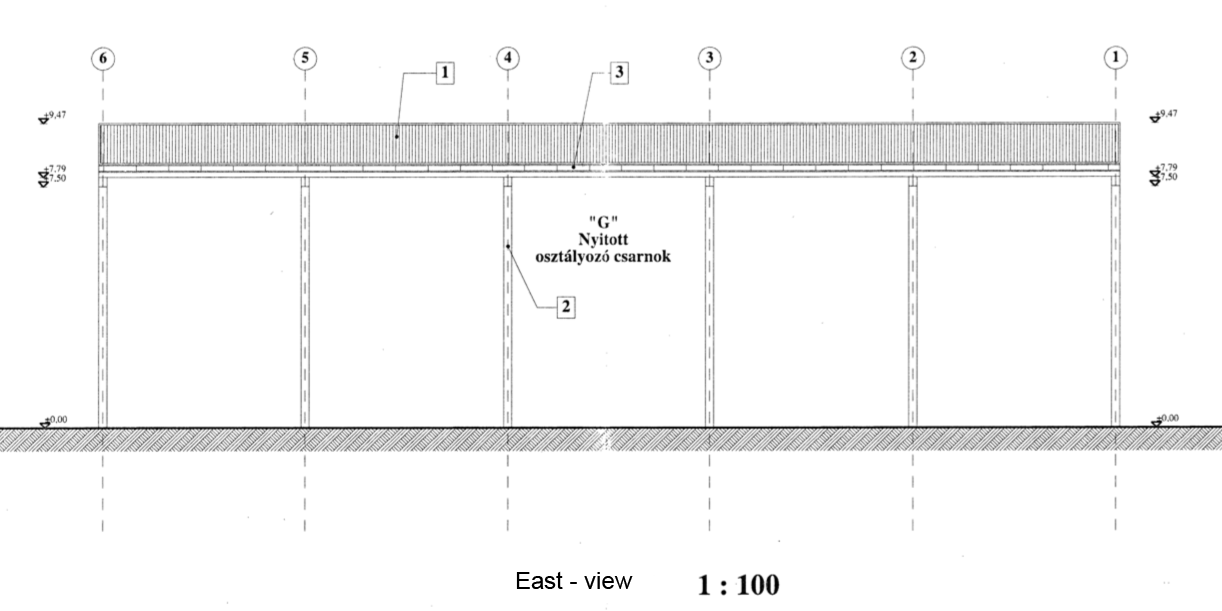
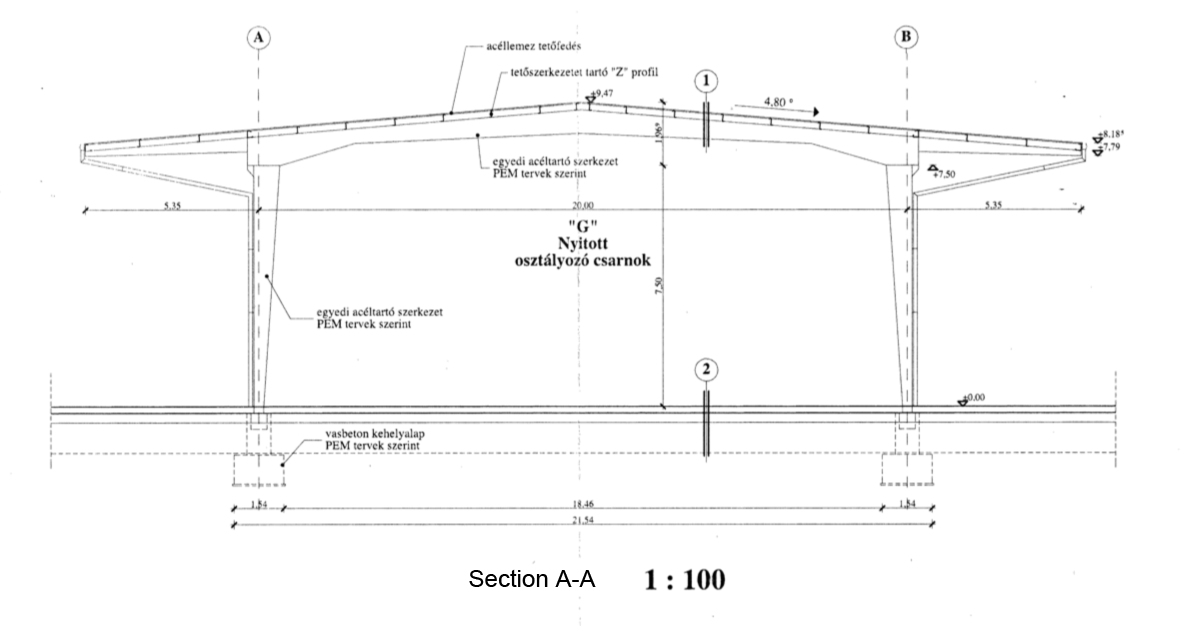
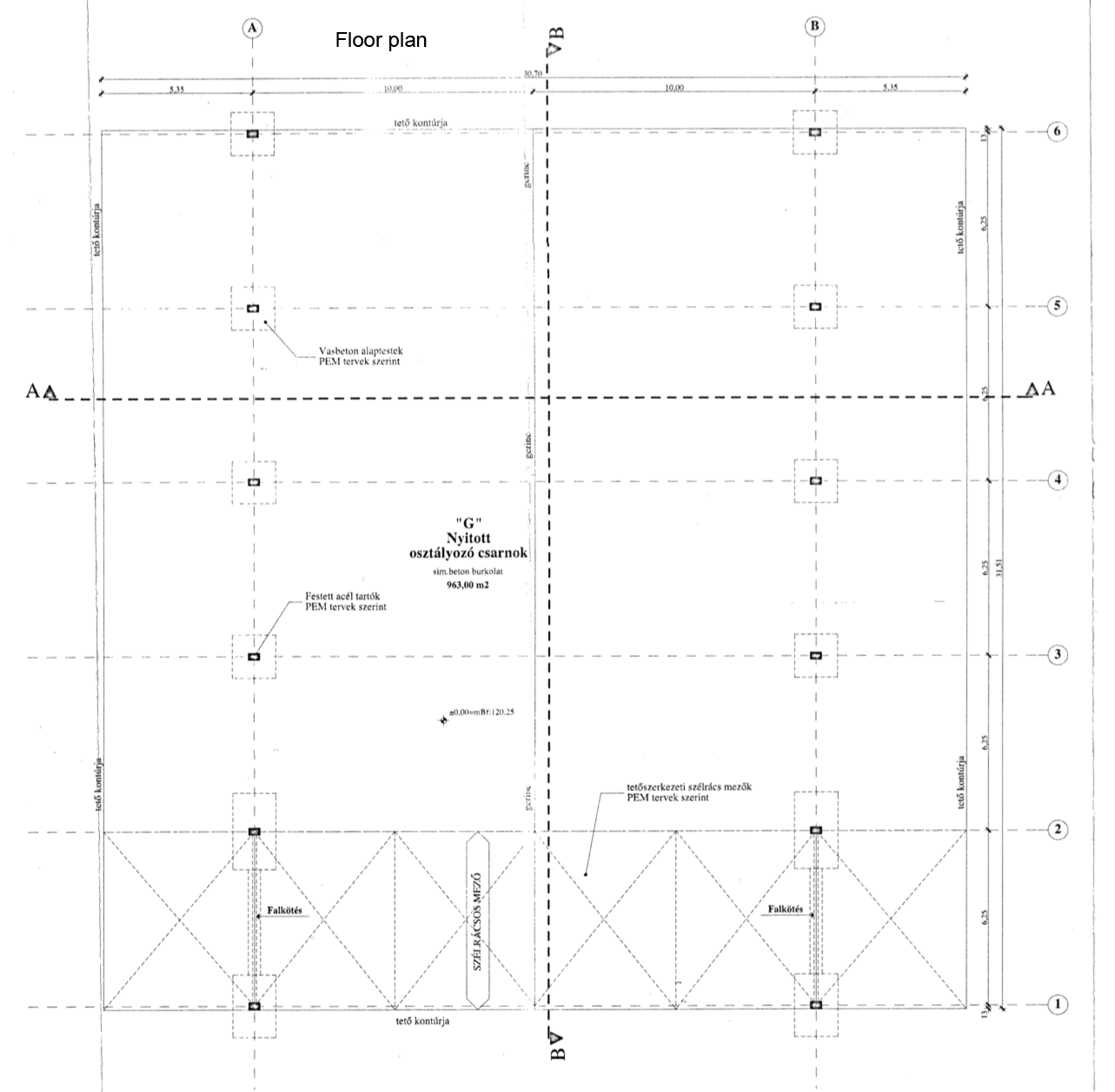
Covered open-air storage "G"

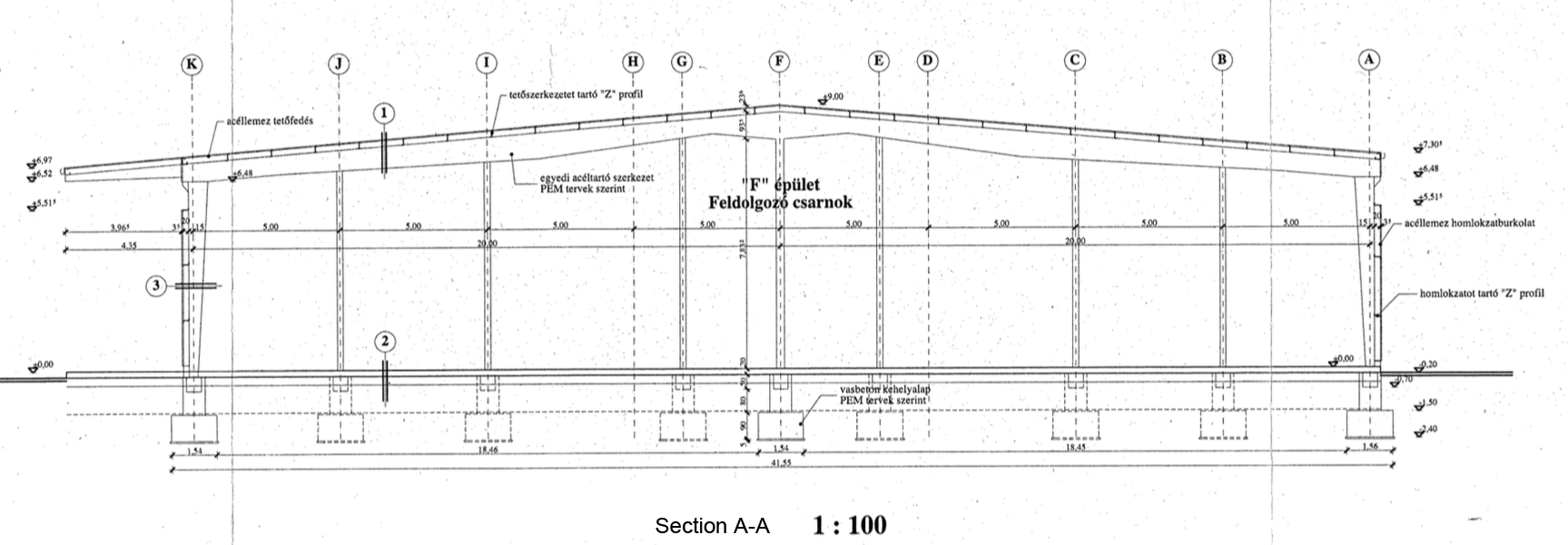
Workshop / warehouse "F"
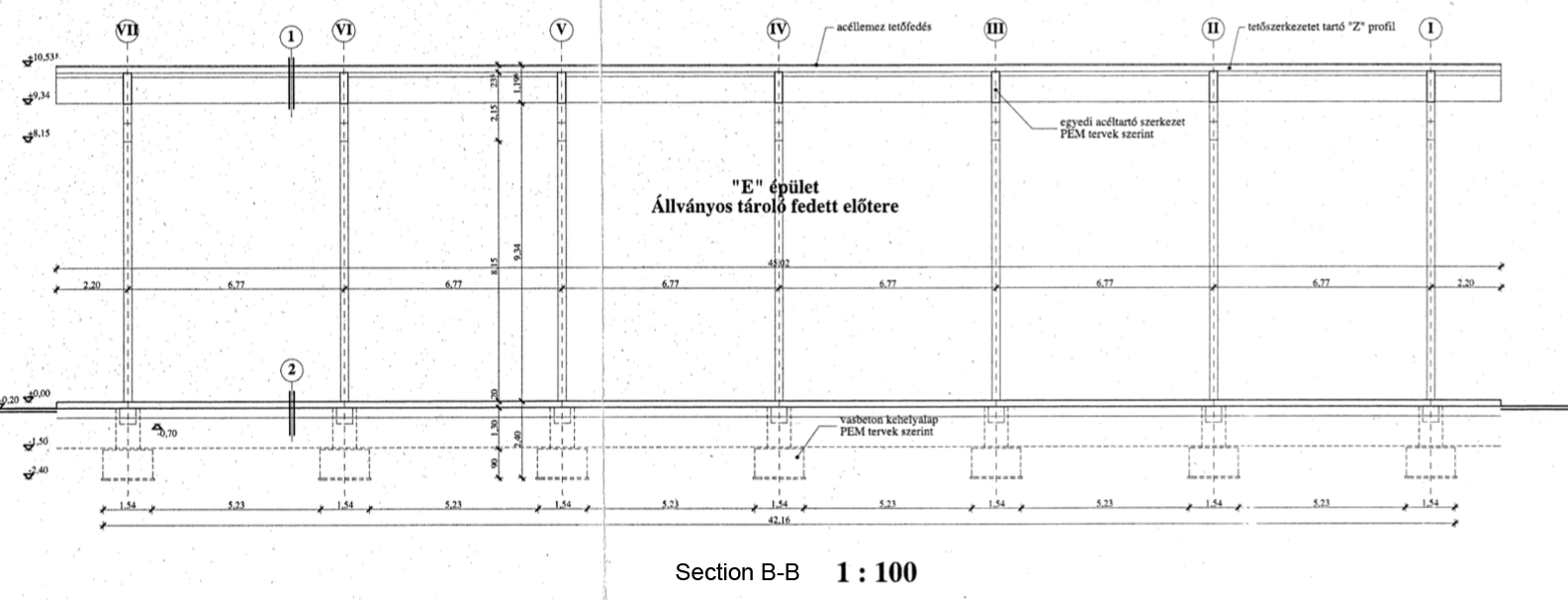
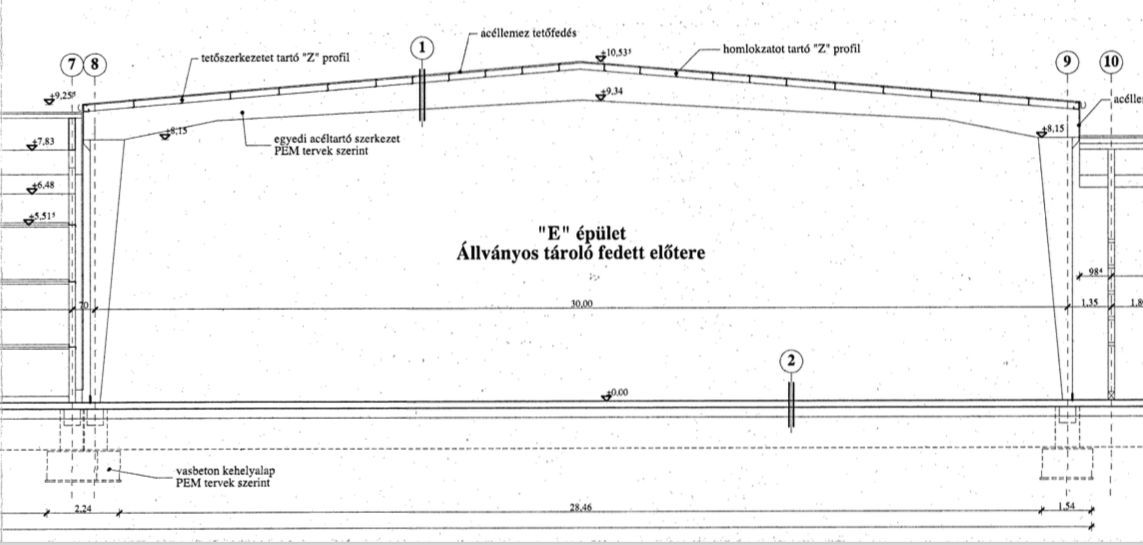
Open-air storage covered " E "
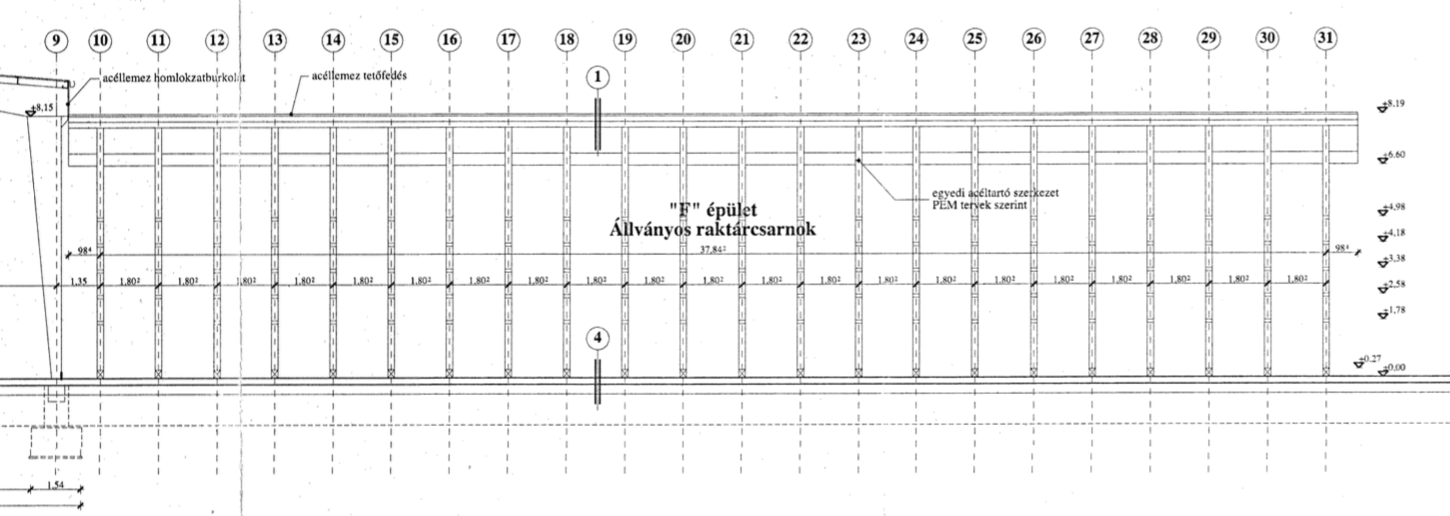
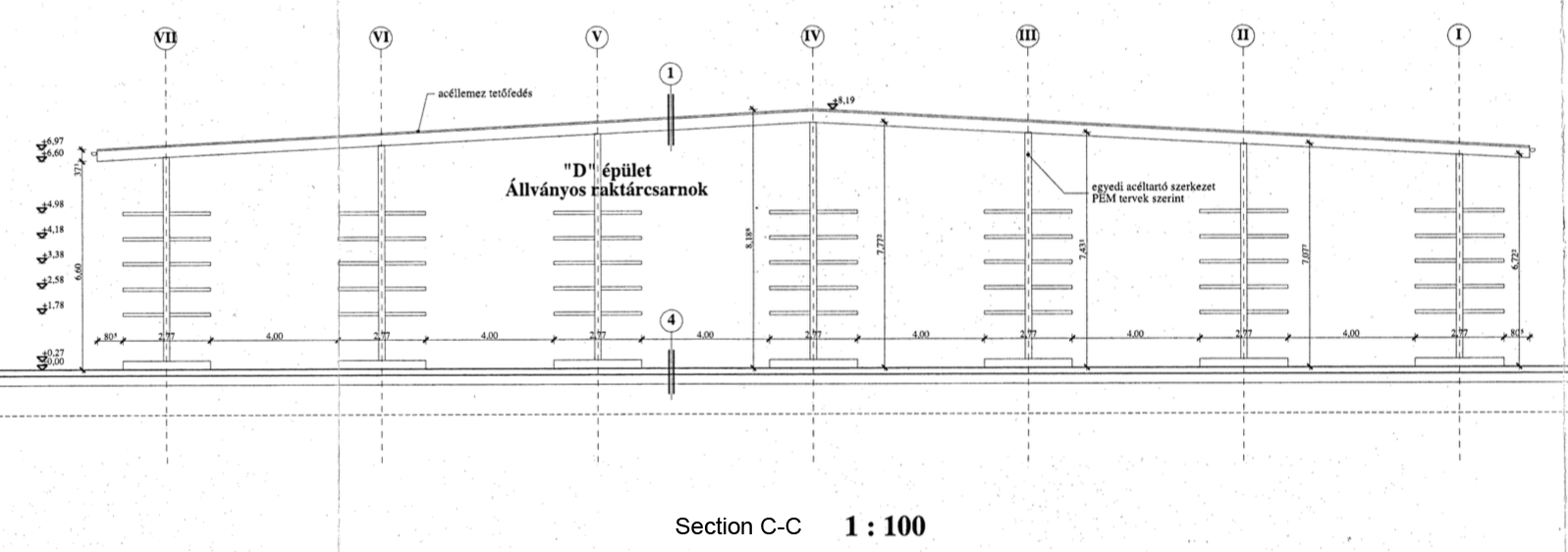
Open-air storage covered, shelved " D "
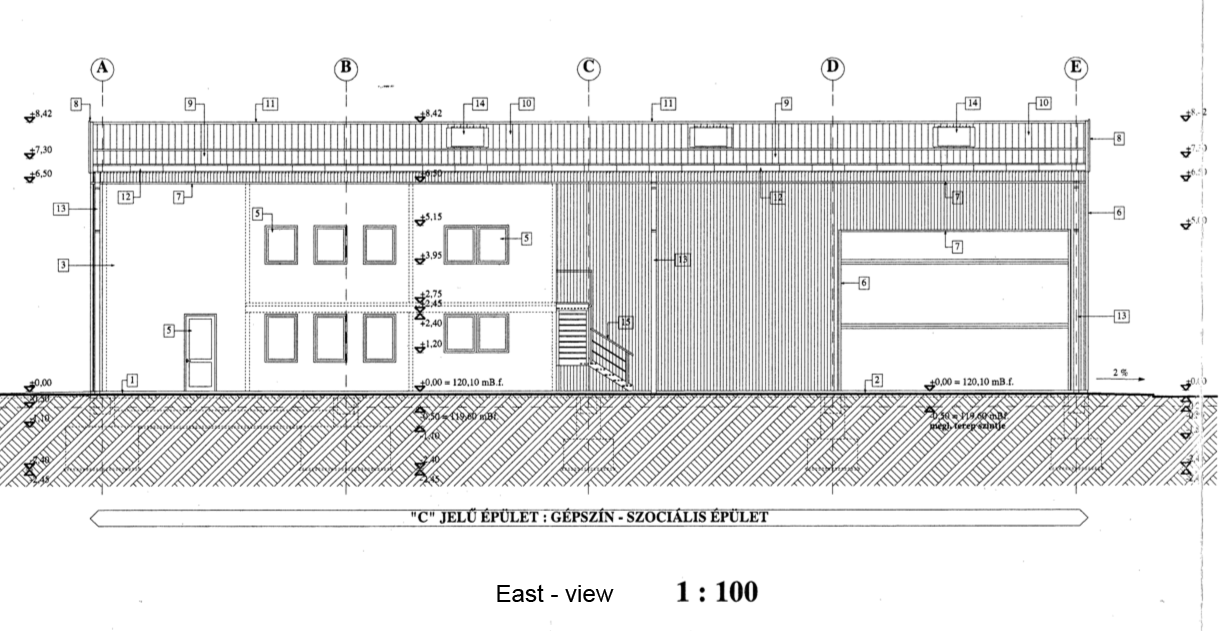

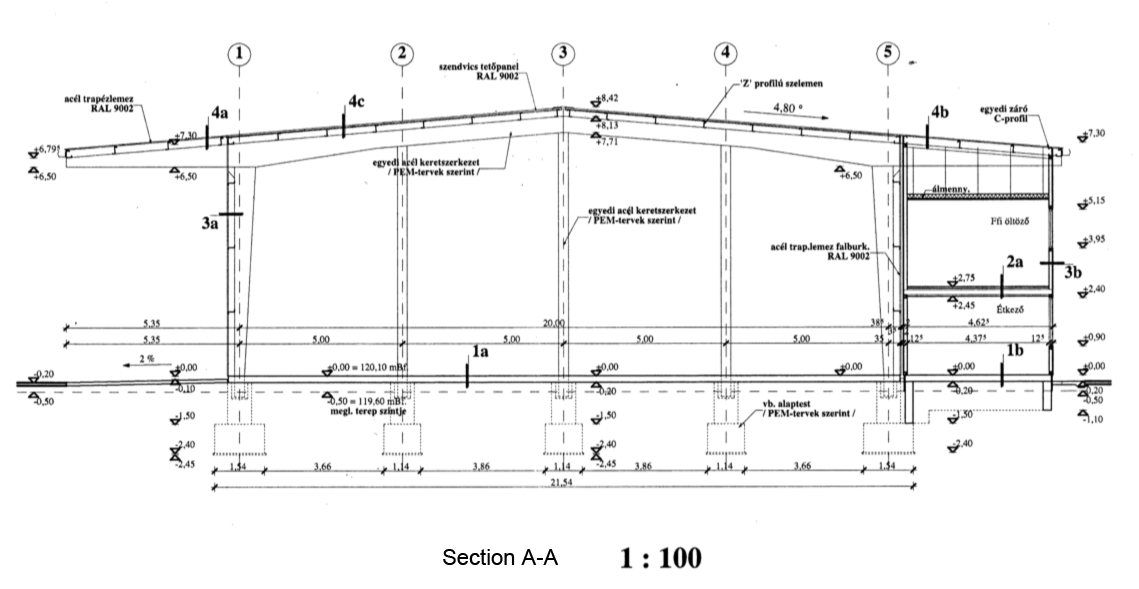

Workshop / warehouse " C "
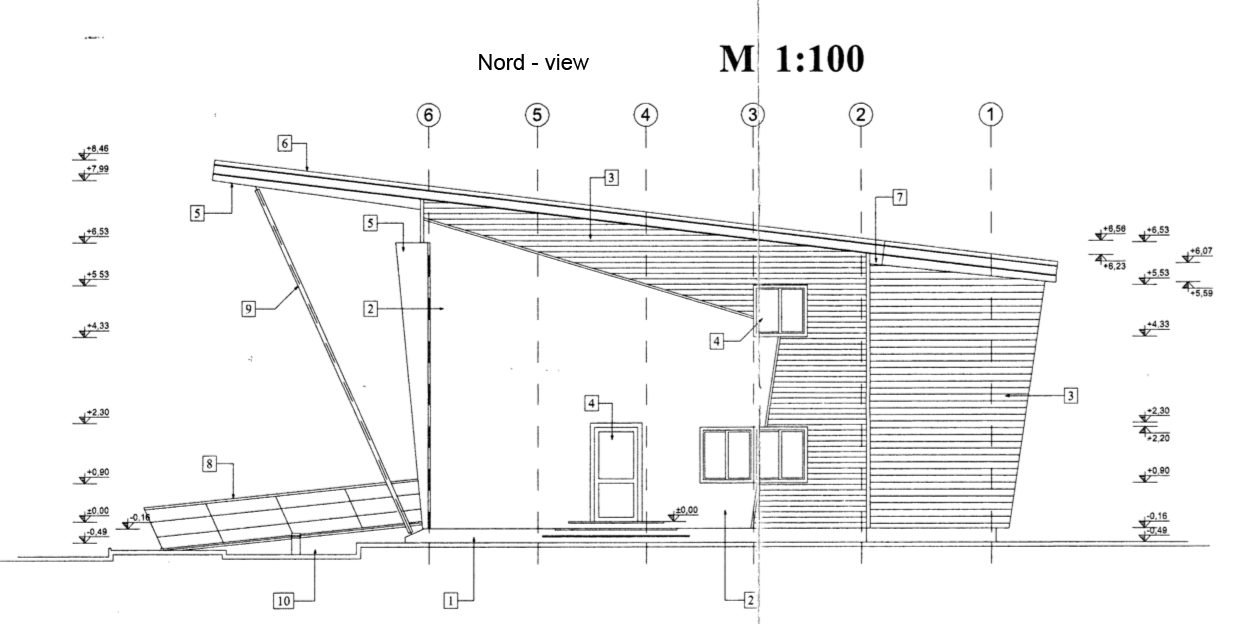
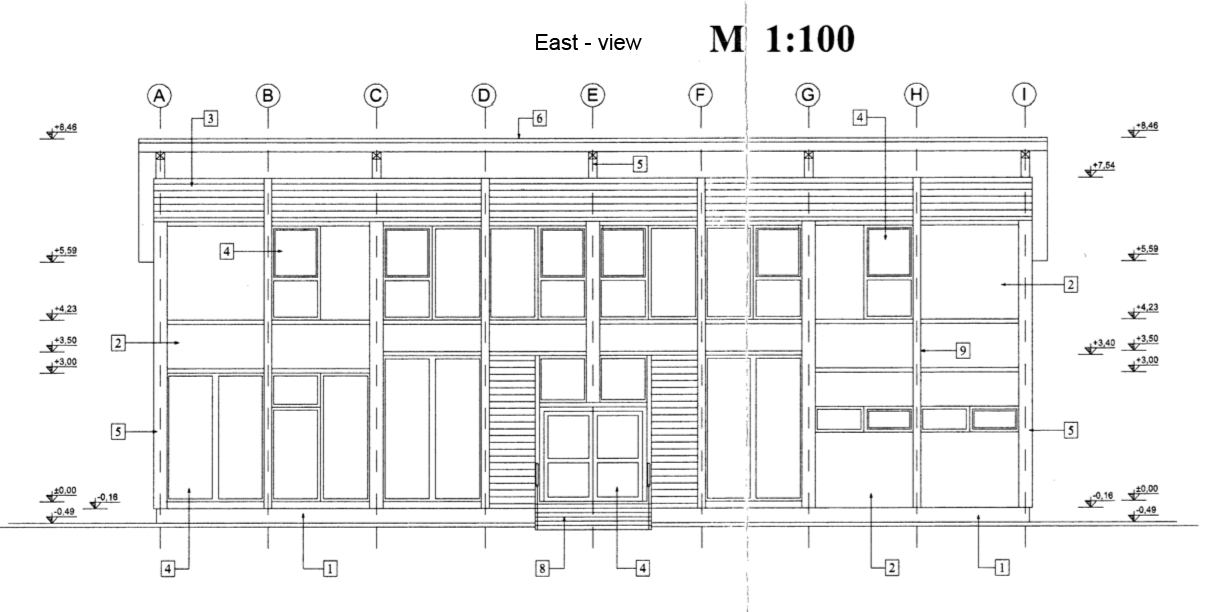
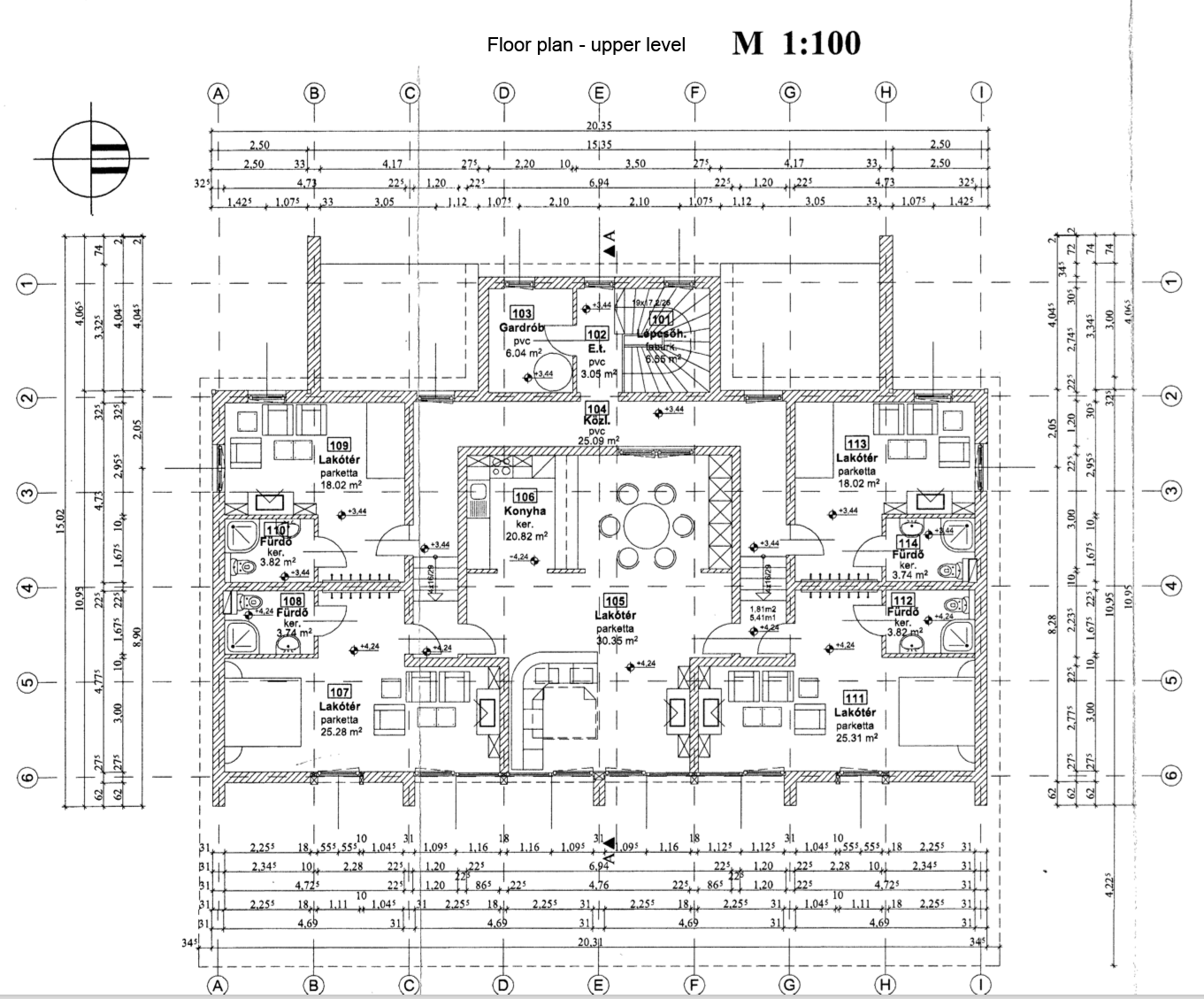
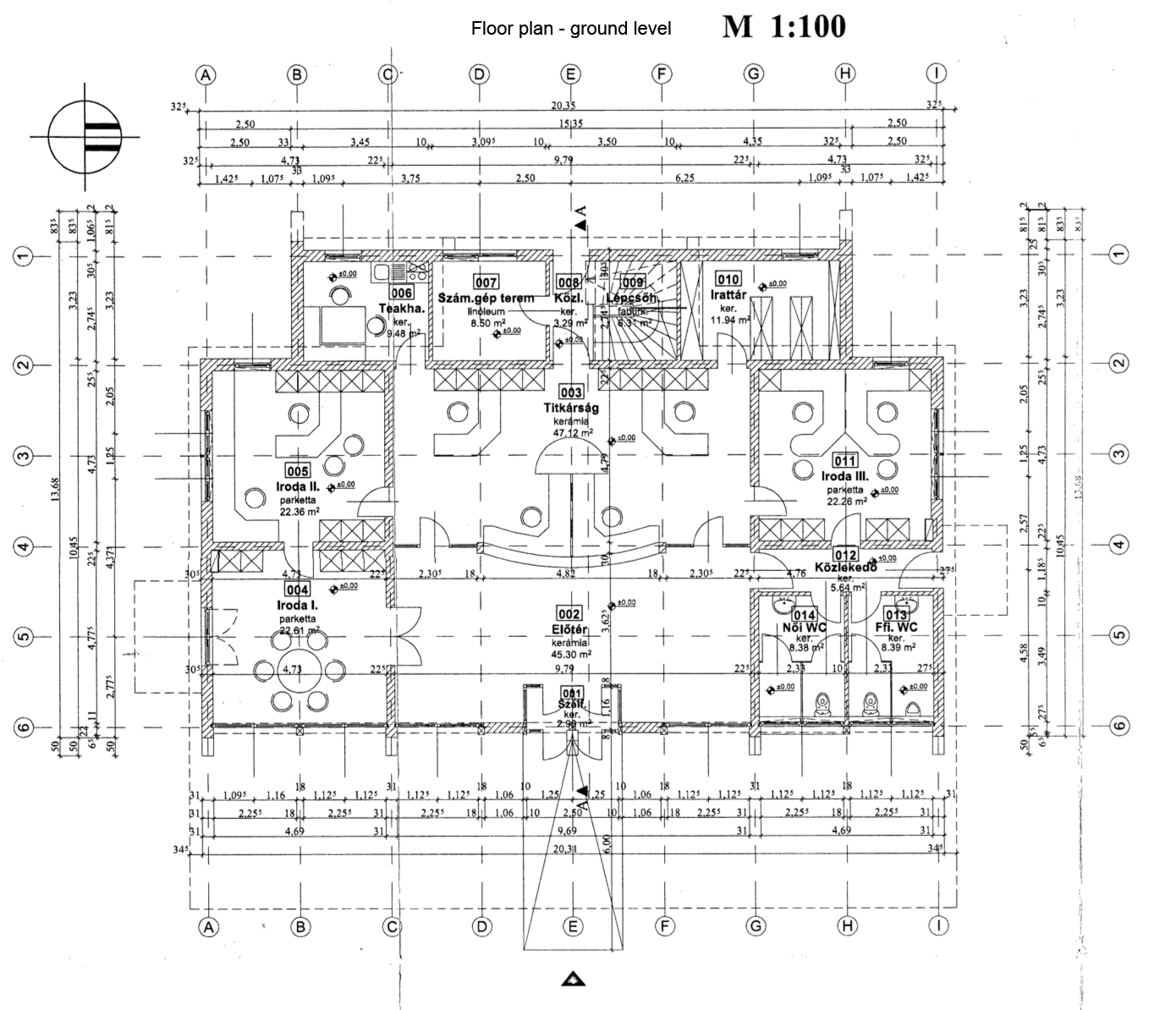
Office building " A "
Purchase price on request.
Free of commission for the buyer.
We assume no liability for the information provided by the owner.
Disclosure of this information to third parties does not prevent Polke & Partner Gmbh from claiming commission if a purchase contract is concluded. All discussions are to be conducted via our office. In the event of non-compliance, we expressly reserve the right to claim damages up to the amount of the commission claims. Prior sale is not excluded.
POLKE & PARTNER Immobilientreuhand - Servitengasse 2, A-1090 Wien - info@polke-partner.at - Tel 01/3190911
Your contact for this project is
Mr. Isaac Baruwa
Servitengasse 2
1090 Wien
Austria

Contact us!


Your new strategic post in CEE

